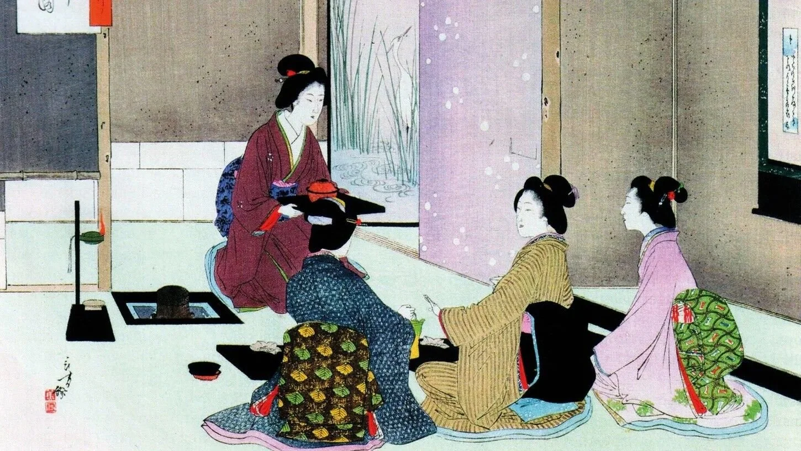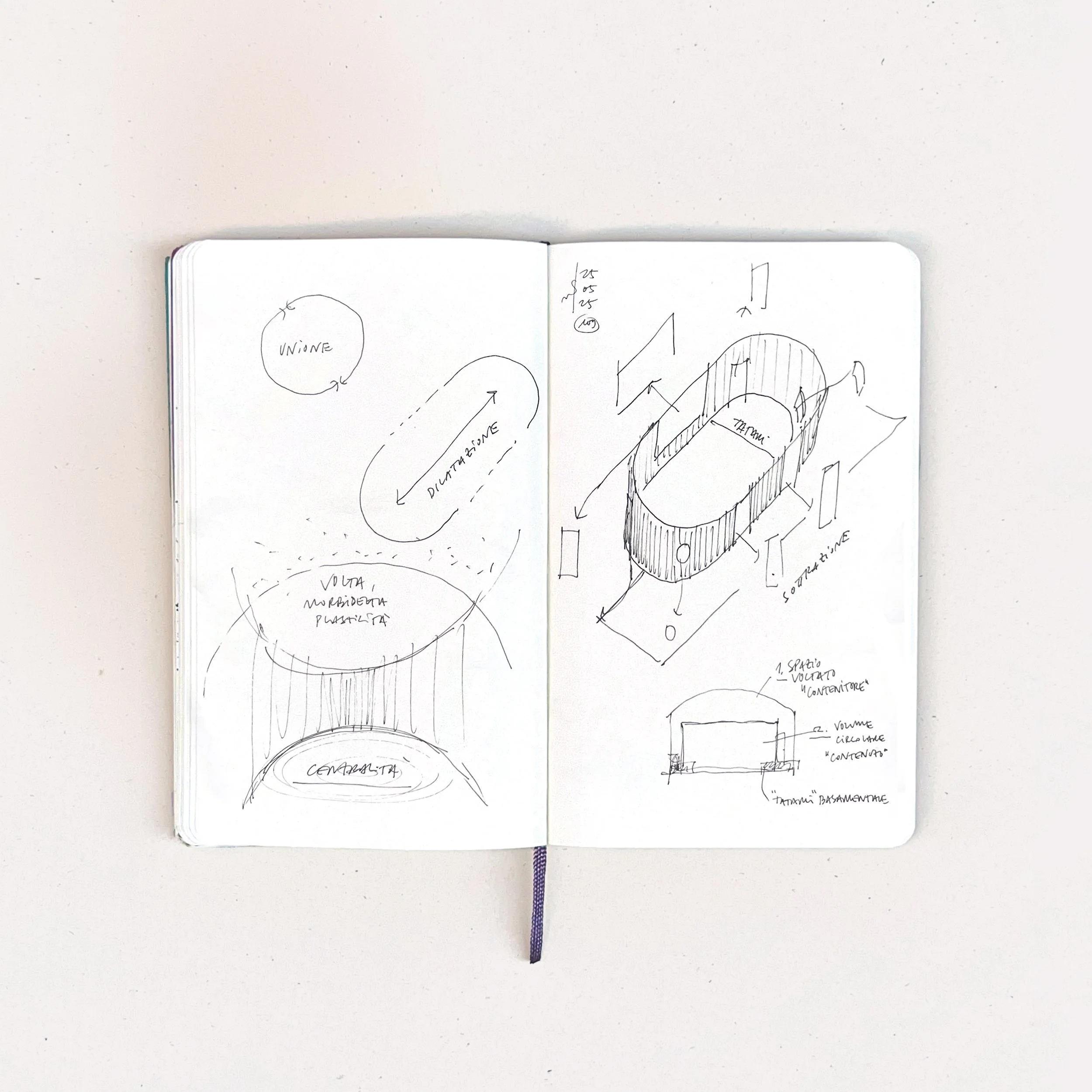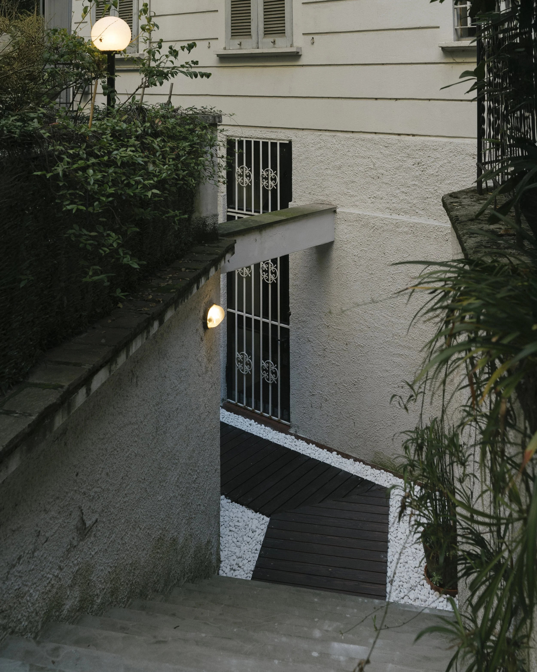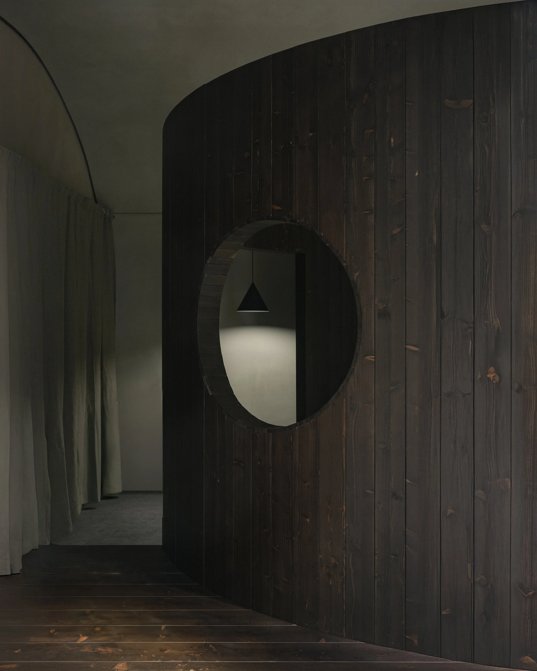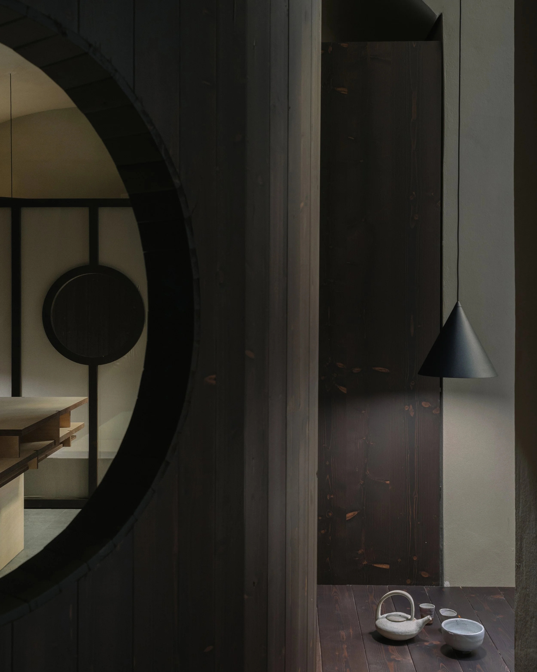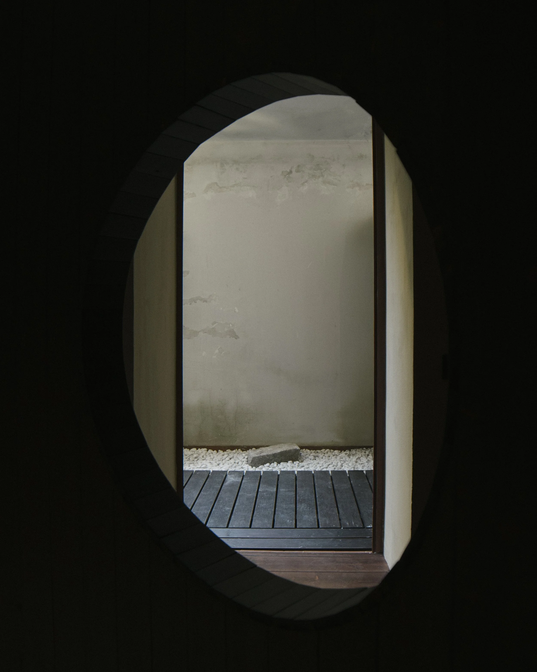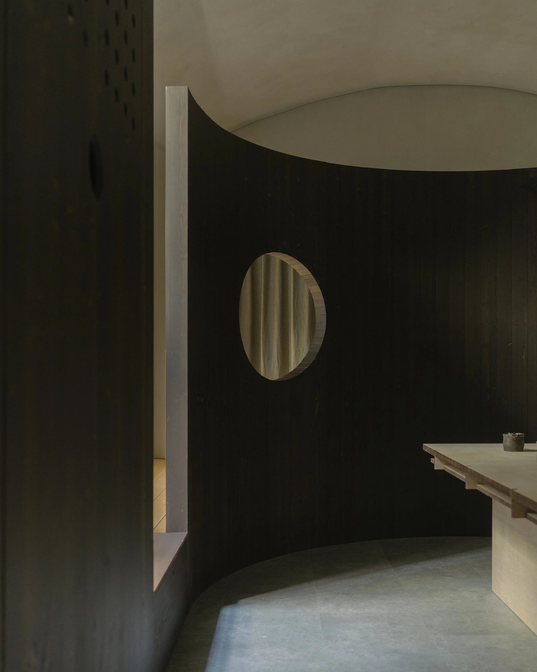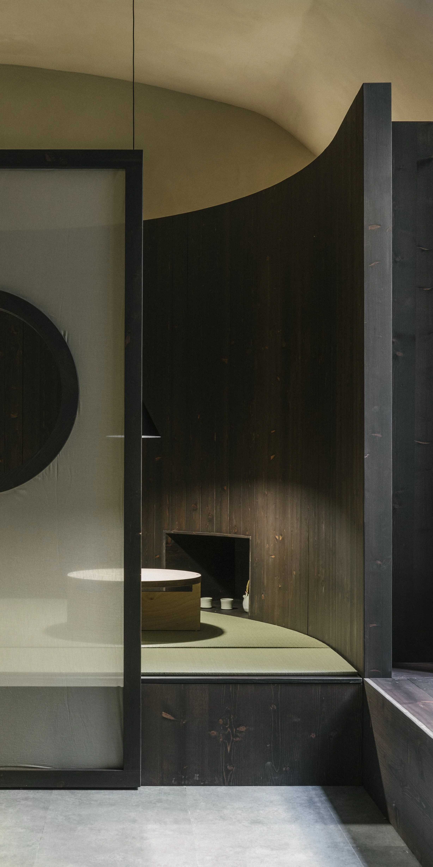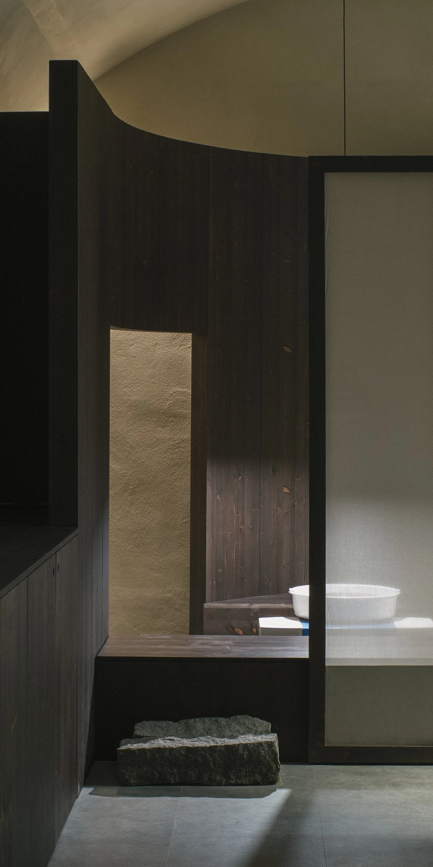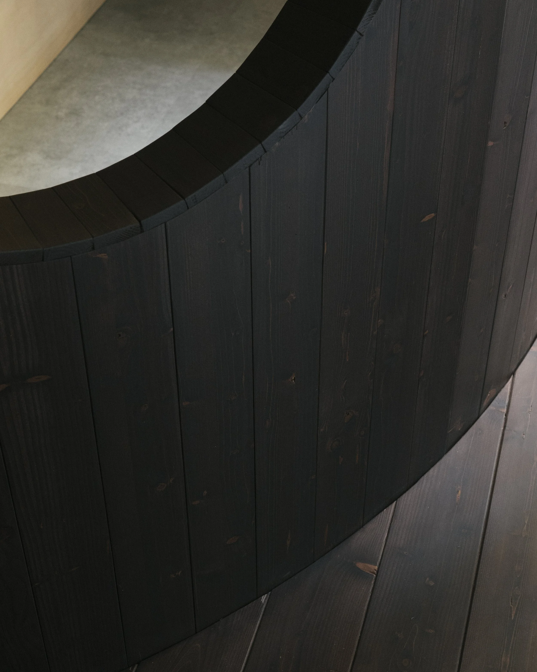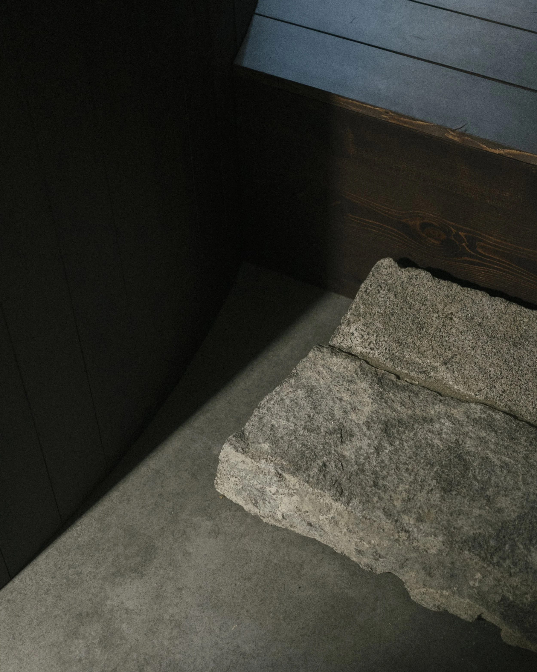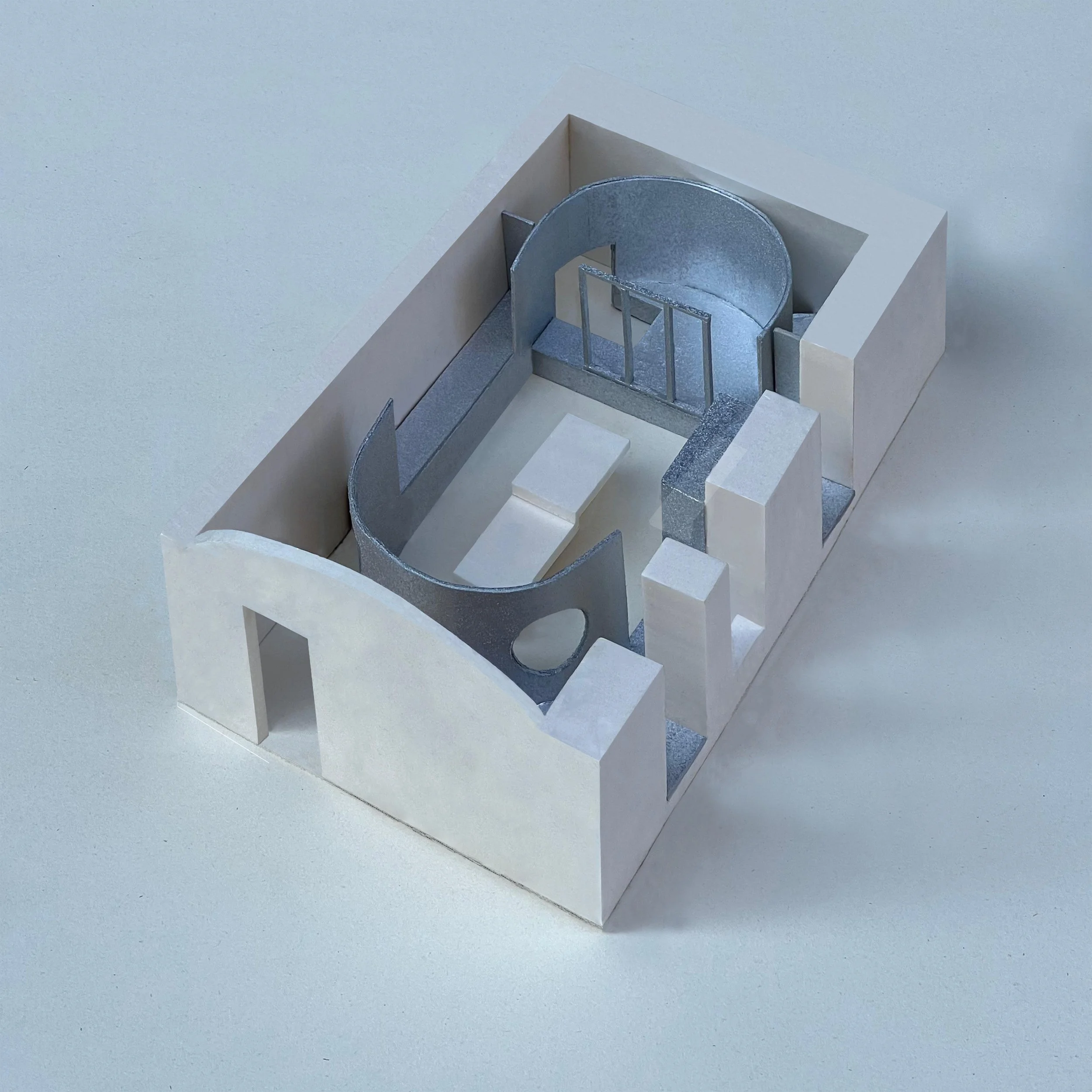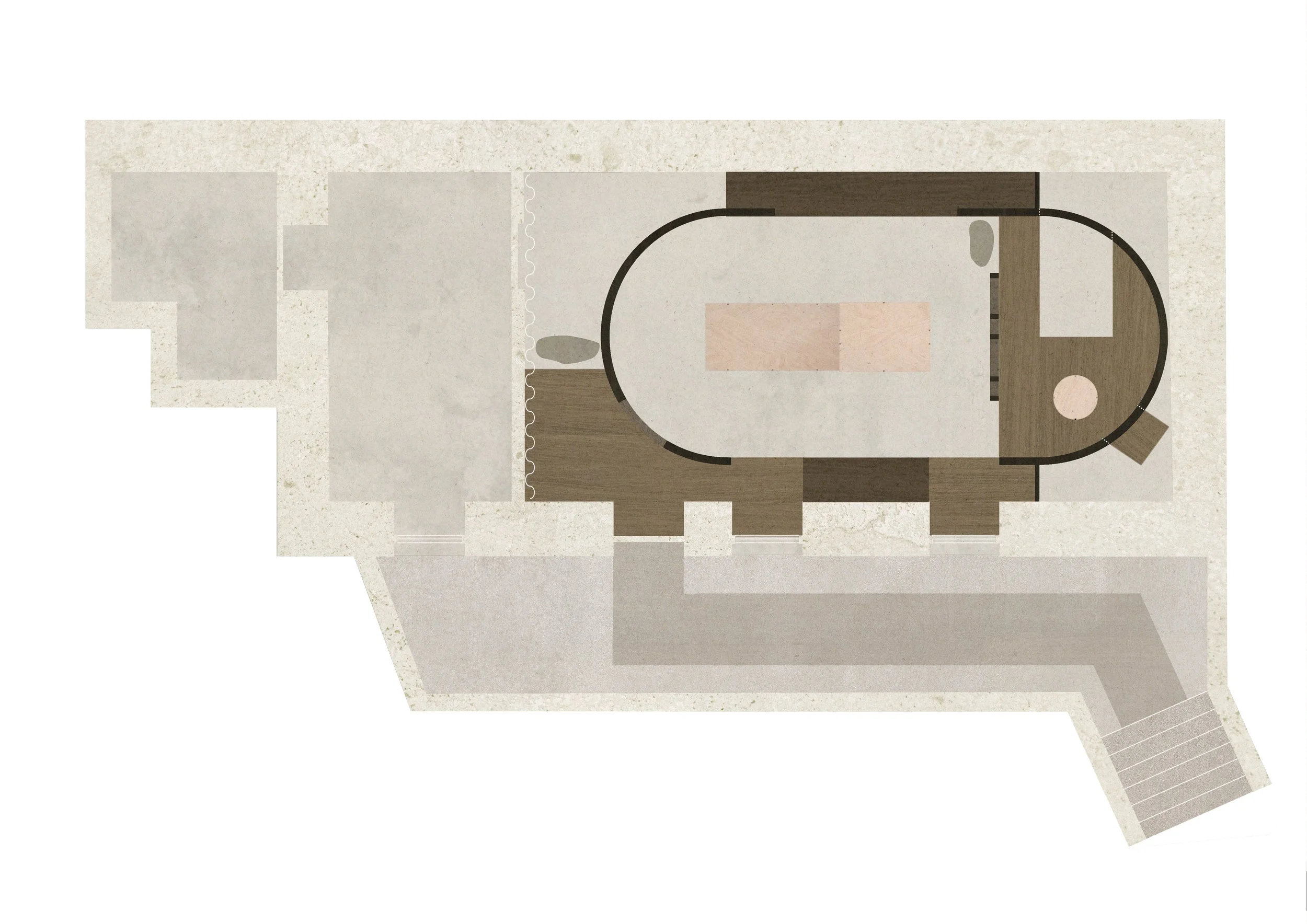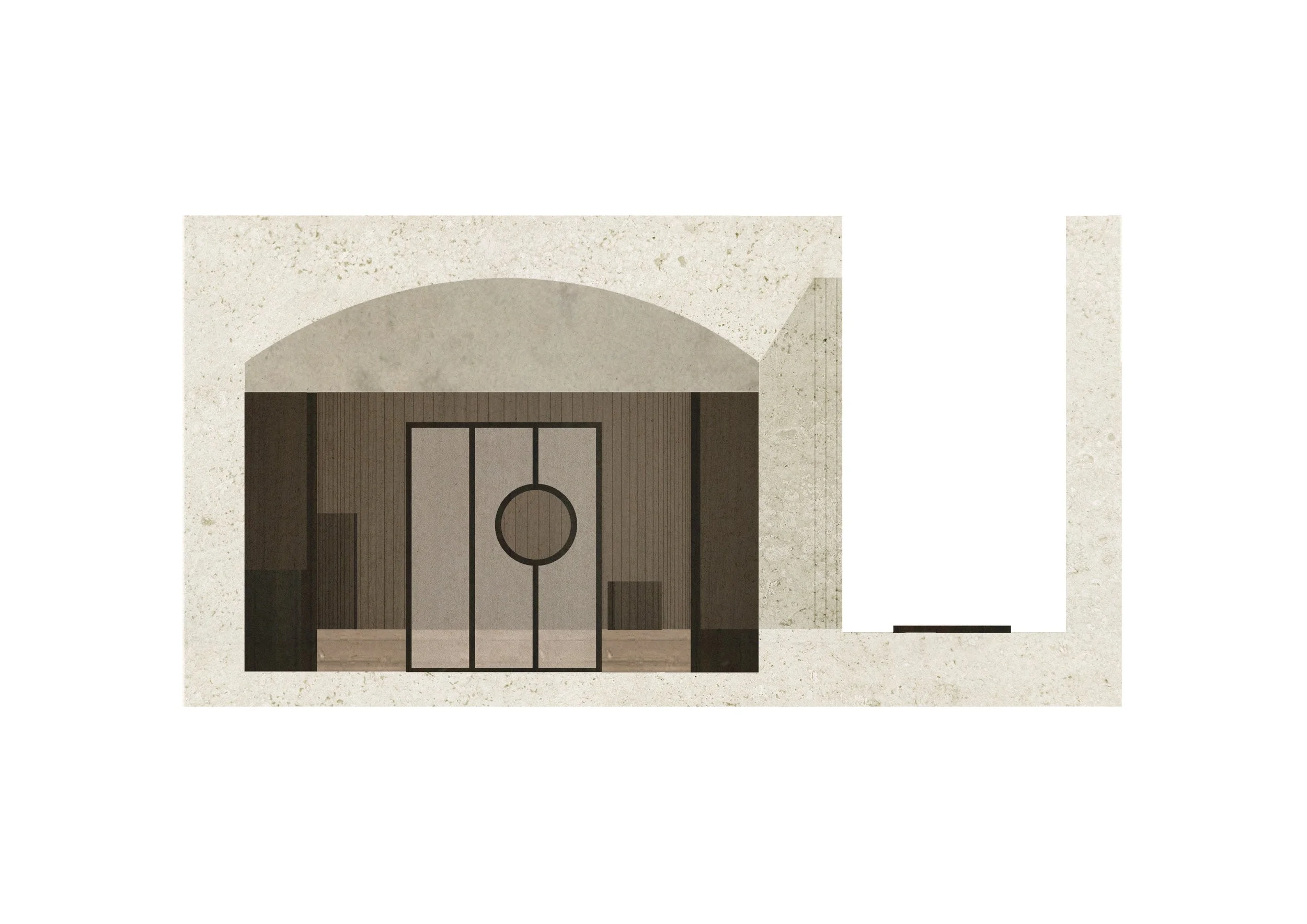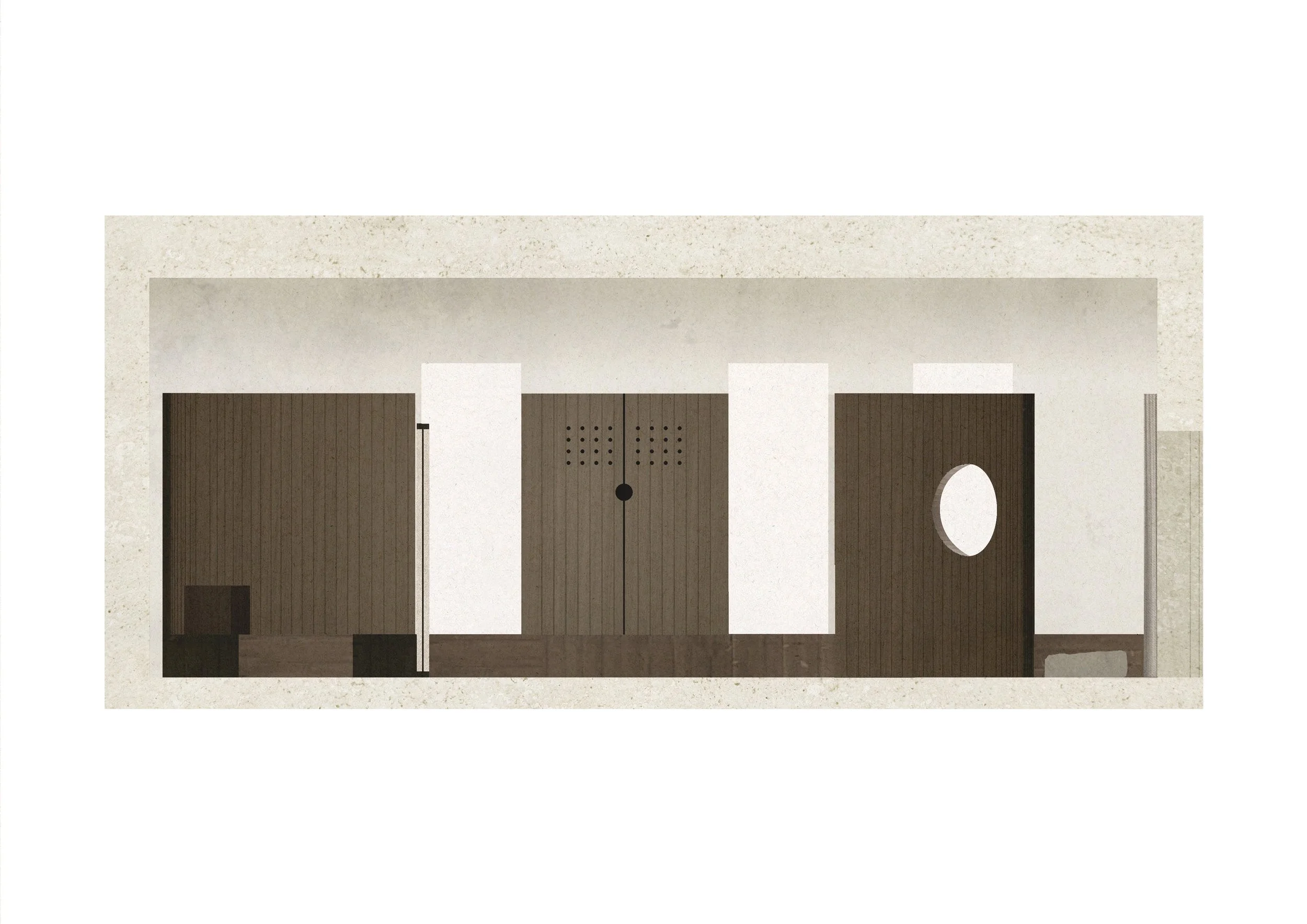Ekadea Studio
-
Ekadea Studio is a space enclosed by curved walls that rise from a continuous base, delineating functions and limits. The structure in stained timber, alternately perforated and solid, frames views or conceals interstitial spaces and establishes a measured rhythm of threshold and shelter.
A stone step leads down into the slightly sunken central area, marking the boundary between the exterior world and the interior’s intimacy. Light is diffused, muted and delicate, casting fields of shadow that enhance the craft gesture and the materiality of surfaces.
The contrasts of subdued light are softened by the barrel vault that envelops the space; a luminous scheme of subtle chiaroscuro brings out the wood grain, the irregularities of the surfaces and the intensity of the artisanal act.
As in places of eastern tradition, shadow becomes an integral part of the composition, lending warmth and restraint. At the centre, an okoumé plywood table becomes the fulcrum and measure of the room; around it are articulated the entrance, the workshop, the wheel area and the tea alcove.
The curved walls and apertures guide the eye from one zone to another, ensuring visual continuity while preserving privacy and functional order. A slender shōji intimates the presence of other rituals: the tea ceremony and the potter’s work can be glimpsed without losing their intimacy.
The soft light defines the silhouettes of tools and movements without revealing detail. The base, clad in tatami, rises to mark a space devoted to ritual and quiet. Niches carved into the walls accommodate tools, containers and small objects, contributing to the space’s disciplined order.
The project seeks an equilibrium between protection and openness, a measured space where ceramic practice and the pause for tea share the same time and the same stillness. In the studio’s calm subdued light every detail acquires prominence through its simplicity.
-
Refurbishment of a store into Workshop and Exhibition Space
Location: Milan, Italy
Client: Ekadea Studio
Area: 60 sqm
Budget: € 50.000,00
Project development: 2025
Architecture: AACM
Photography: Catalogo
