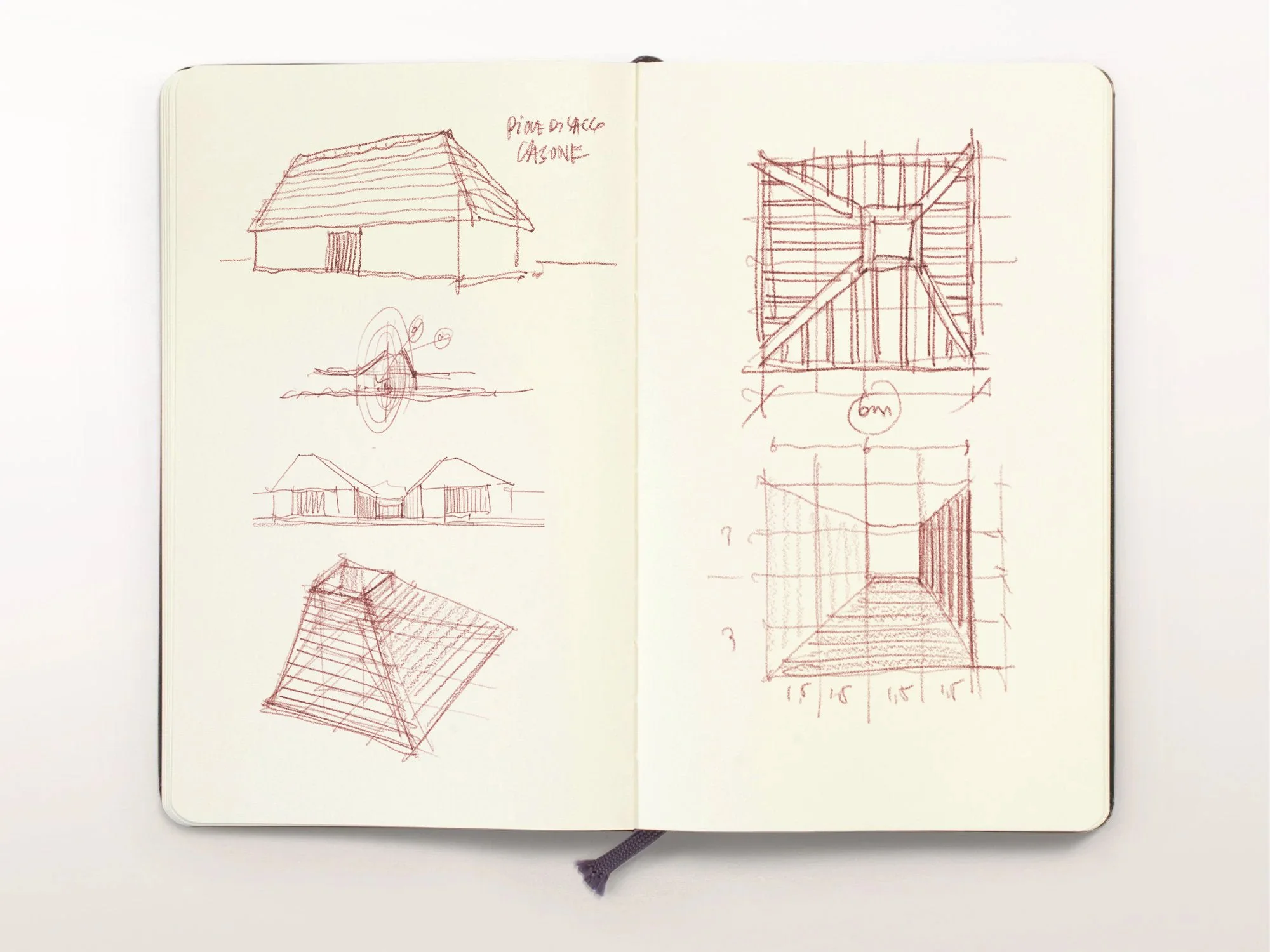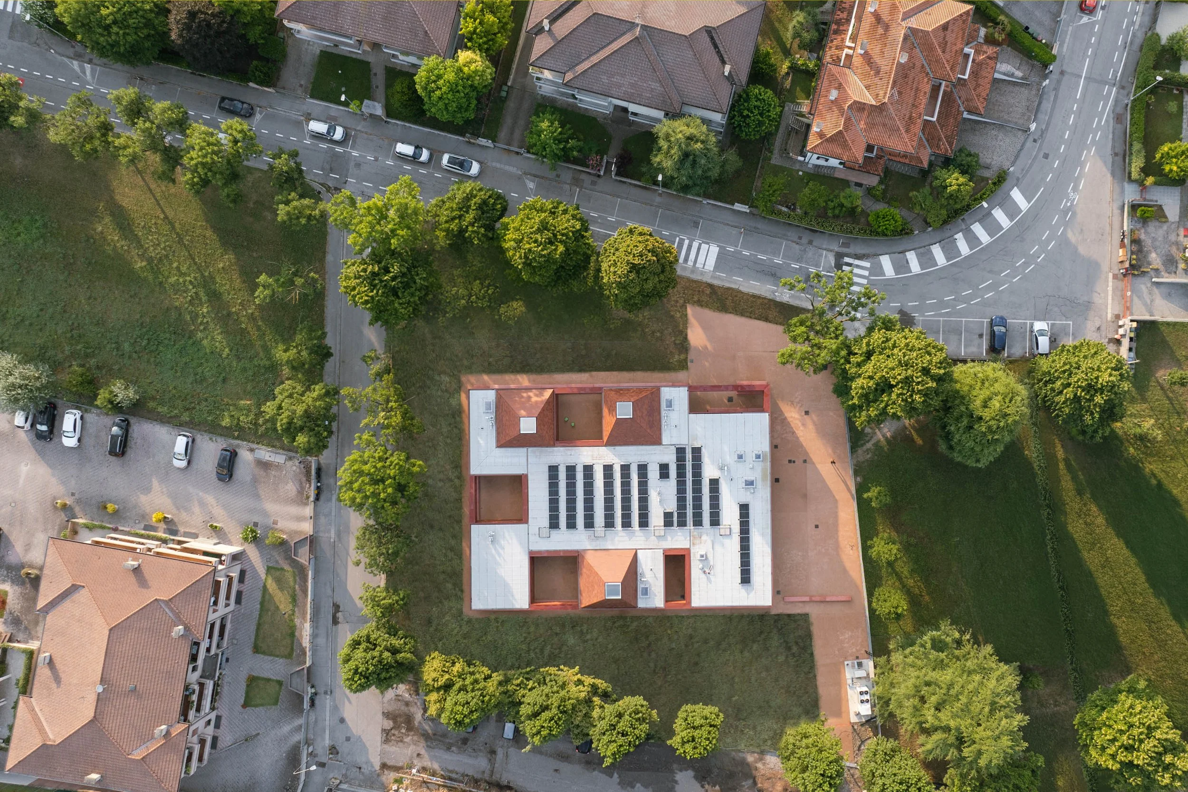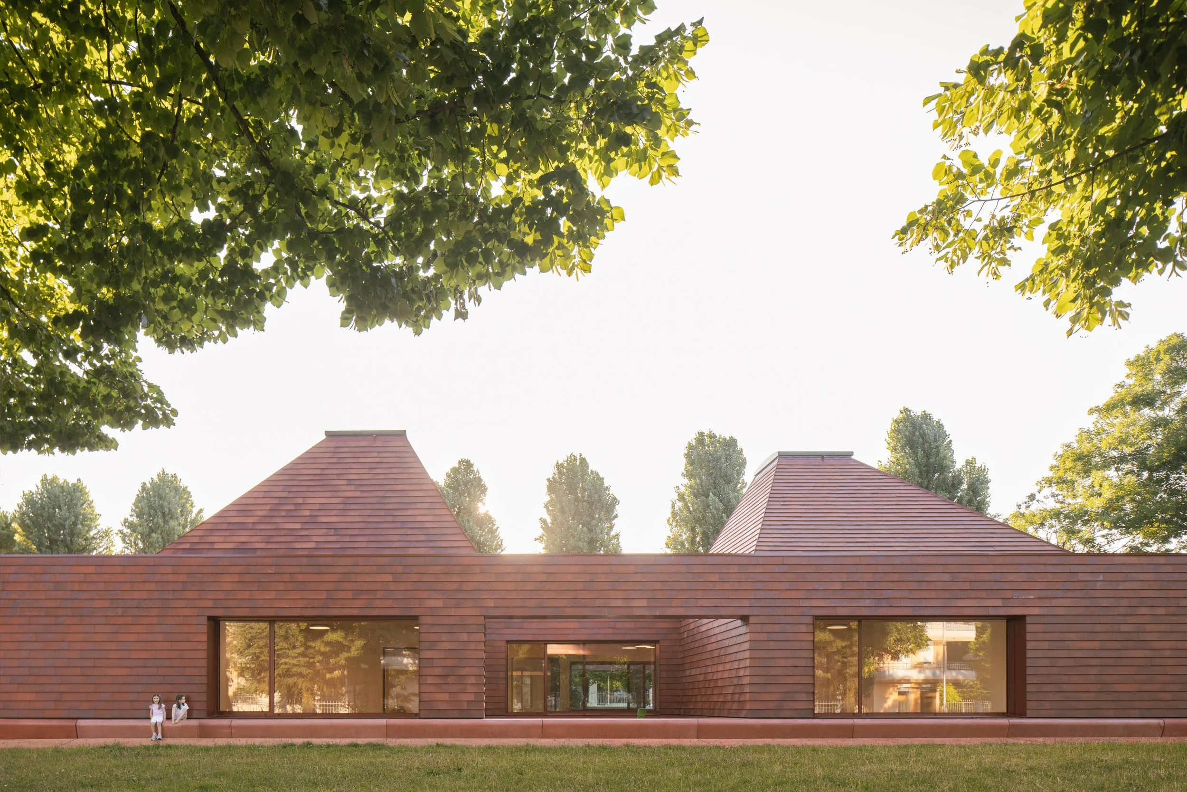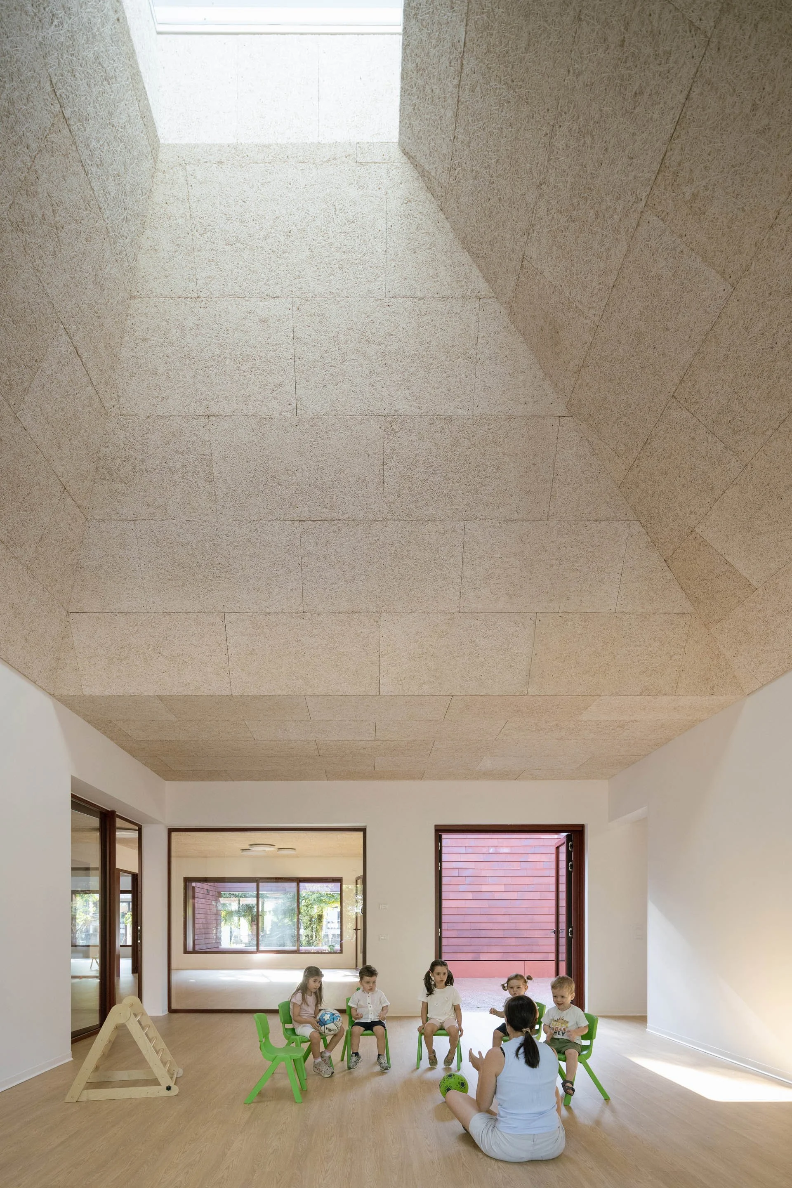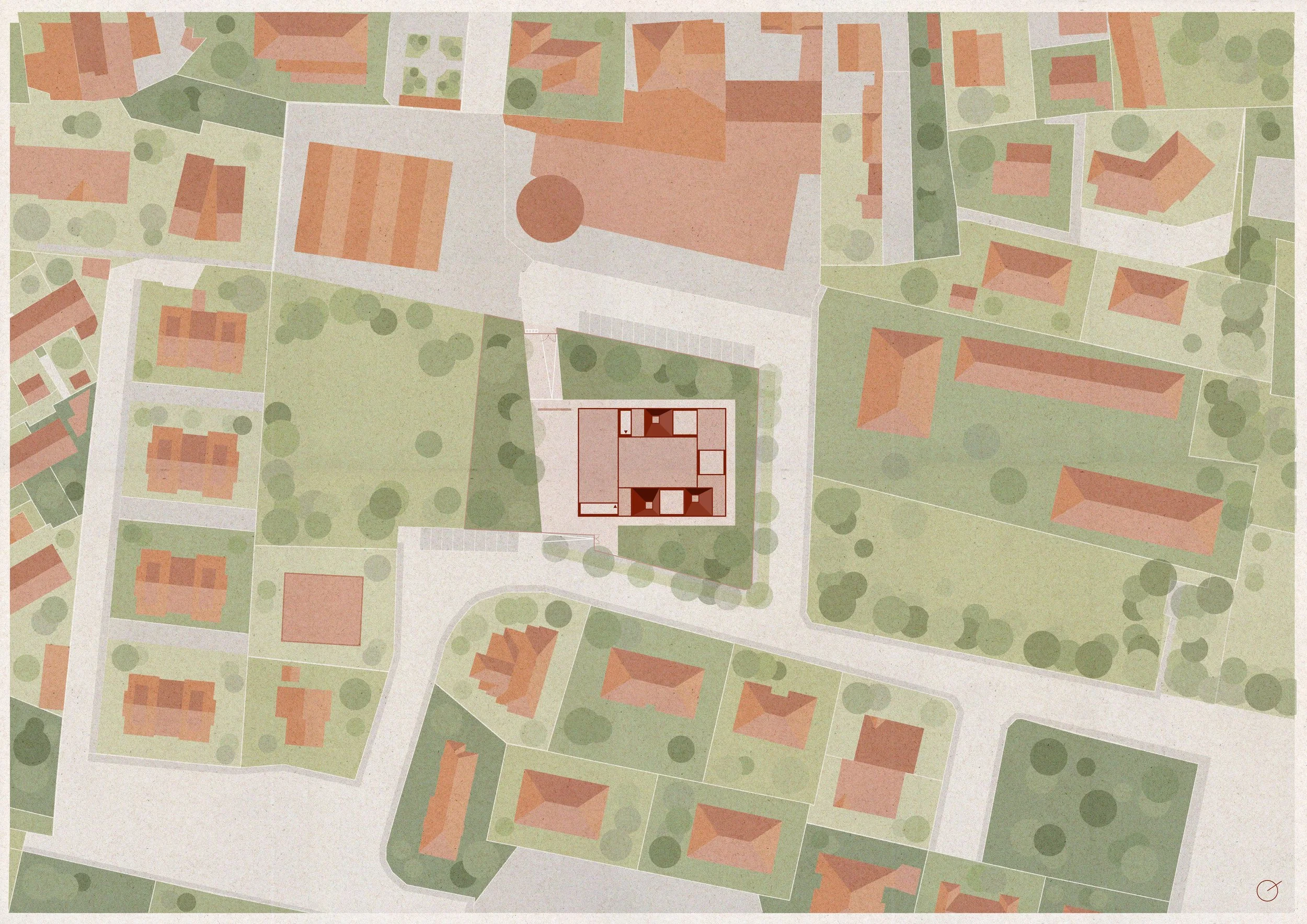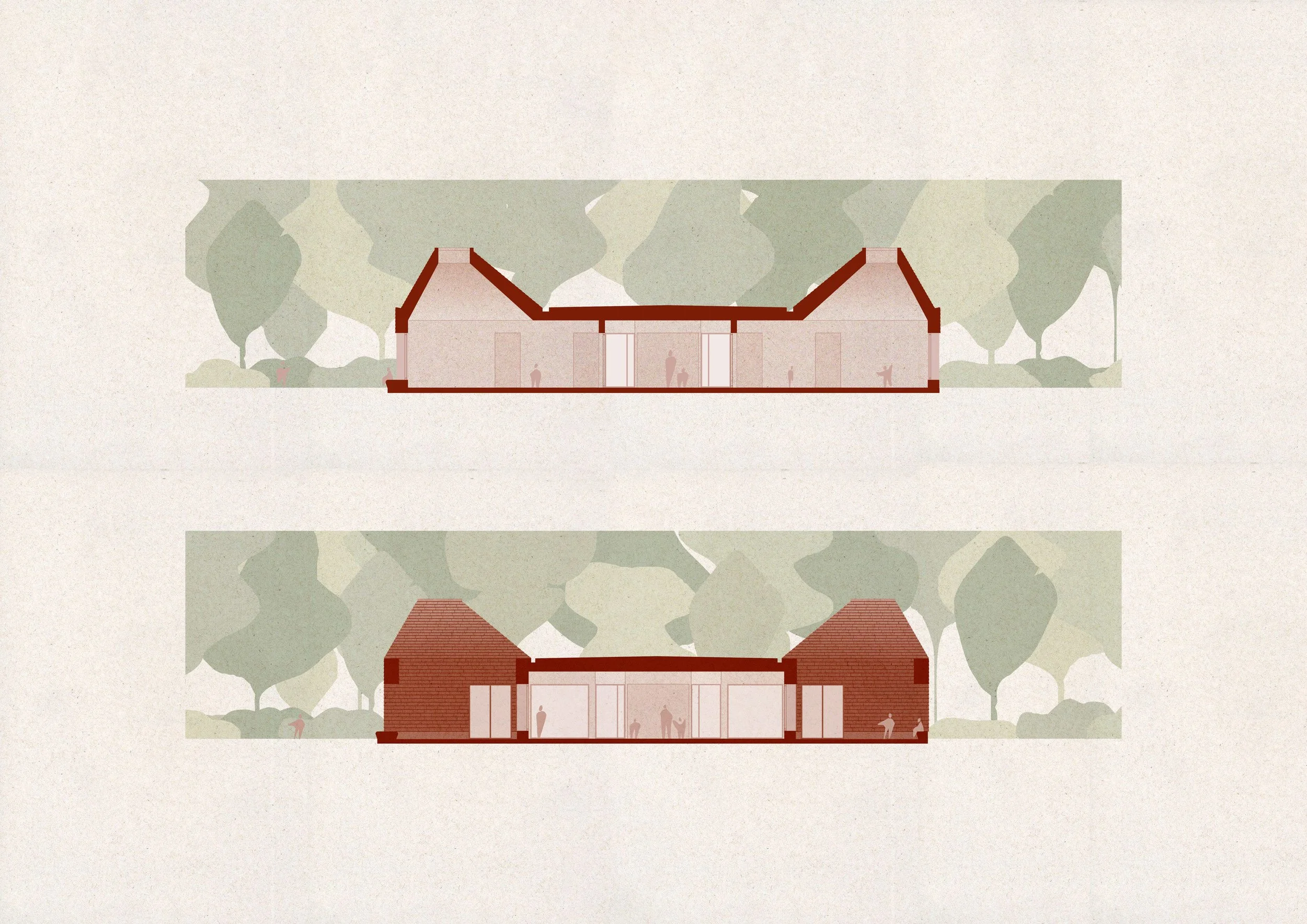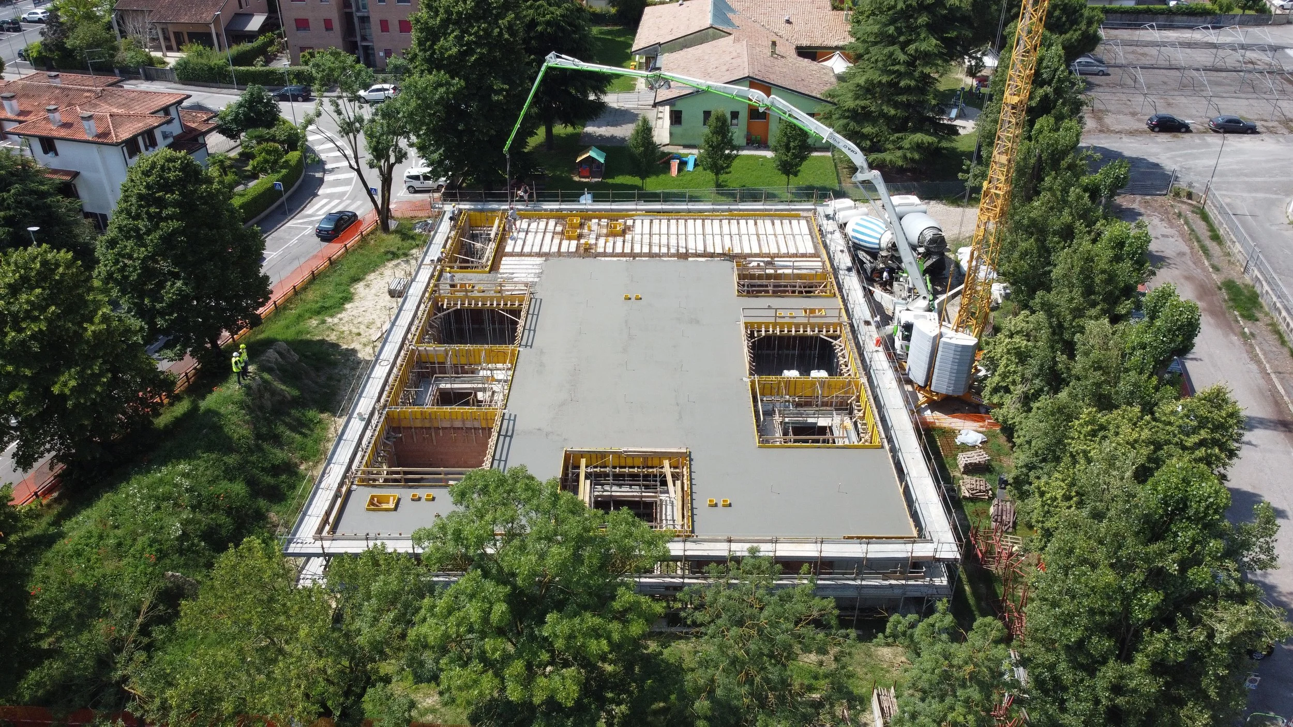Kinder Rain
-
A primordial kindergarten, shaped by the spirit of the place and the emotions of the child. A space both protected and dreamlike, safe yet open to wonder. A small village: an abstract ensemble of pyramidal volumes joined by open courtyards. A vermilion school, warm and welcoming, rising among trees, nestled in green.
Kinder Rain emerges from the memory of the landscape, reinterpreting the archetype of the Casone Veneto; its form identifies three classrooms, standing out as volumetric exceptions within a continuous terracotta skin, evoking the age-old tradition of clay construction and pitched tile roofs.
The school thus aqppears as an imaginative village, rooted in place and capable of igniting the fantasy of its smallest inhabitants. -
New Kindergarten
Competition 1° Prize
Location: Piove di Sacco,Padua, Italy
Client: Municipality of Piove di Sacco, Padua, Italy
Area: 670 sqm
Budget: € 2.361.280,00
Project development: 2022-2025
Architecture: AACM
Structures: BUROMILAN
Systems: Studio Albiero-Luise
Security Coordinator: Arch. Carta Mantiglia
Work Supervision: Arch Ing. Rodolfo Morandi
Work Supervision team: Arch. Francesco Deiro, Arch. Filippo Fradellin
Building Contractor: Cooperativa Meolese
Photography: Alex shoots Buildings
Aerial views: Alex shoots Buildings and Marco Pittarella
Desing team: Francesco Deiro, Giacomo Schiavon, Eleonora Zanirato, Giulia Raccamari, Tommaso Nicoli, Karla Car, Filippo Fradellin.
Awards:
Architectre under 35 prize - Carlotta x l’Architettura
Selected - HyperRegionalis, Architects meet in Lecce
Published on:
Dezeen
The Plan
Arquitectura Viva
Archdaily
IoArch
Archilovers
Professione Architetto
Archinect
Plot
Area
Domus
Designwanted
Giornale dell’Architettura
Architecture lab
Gooood.cn
Hmarochos.kiev.ua

