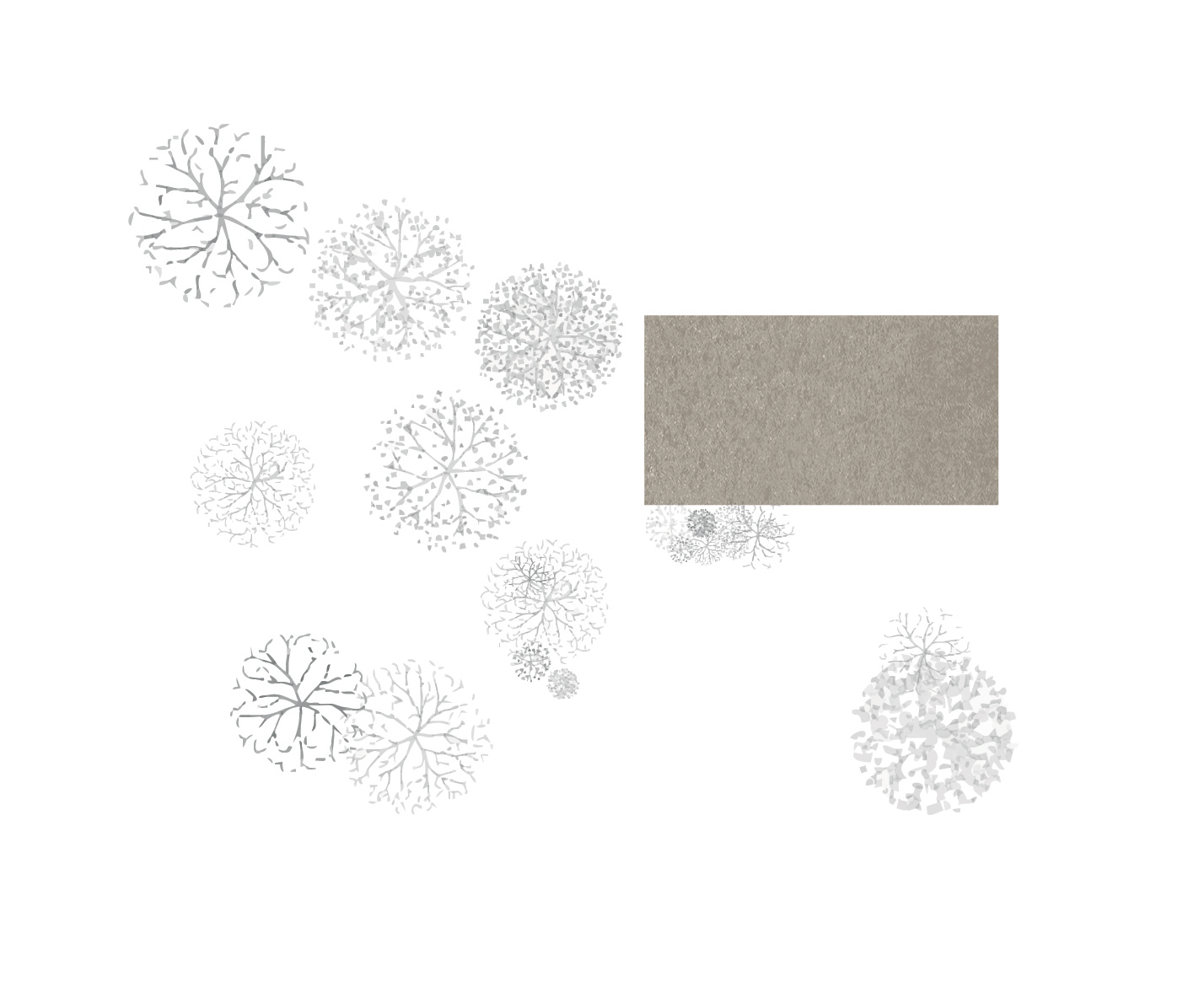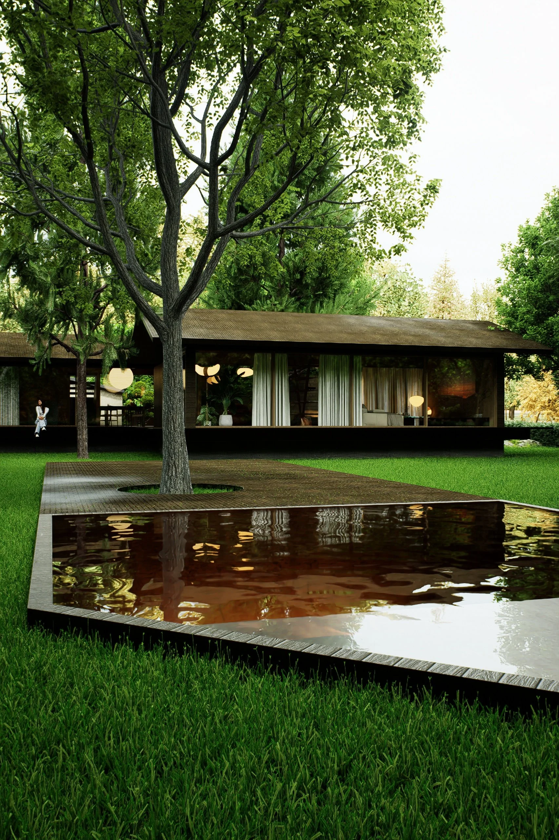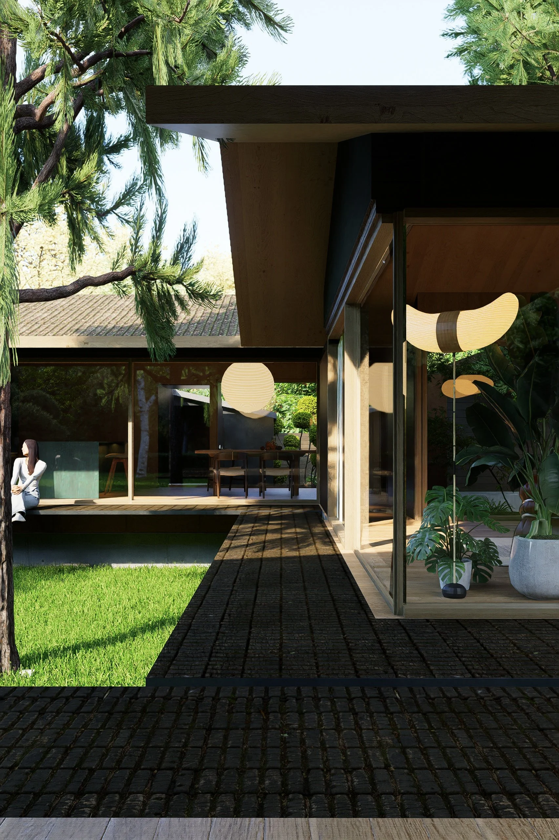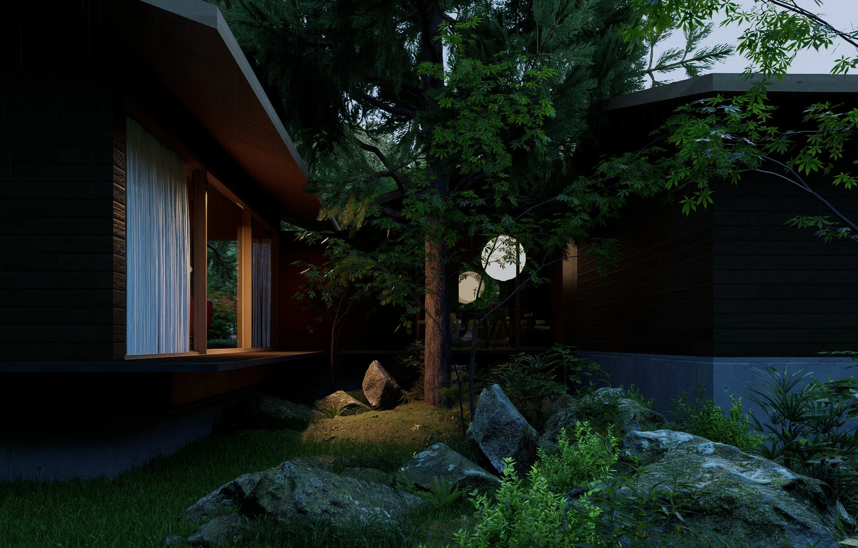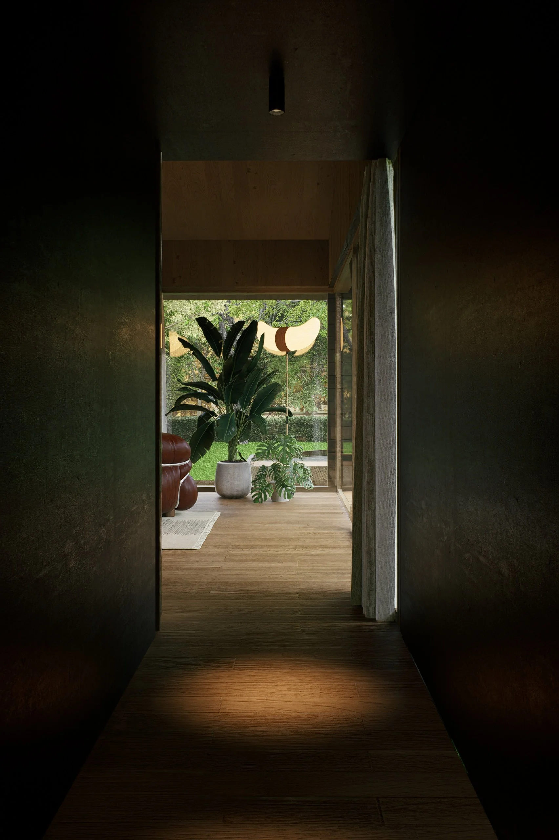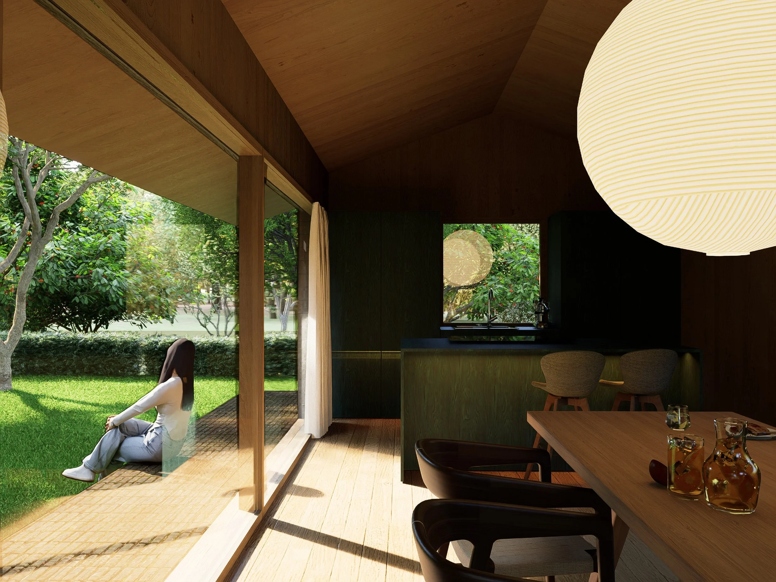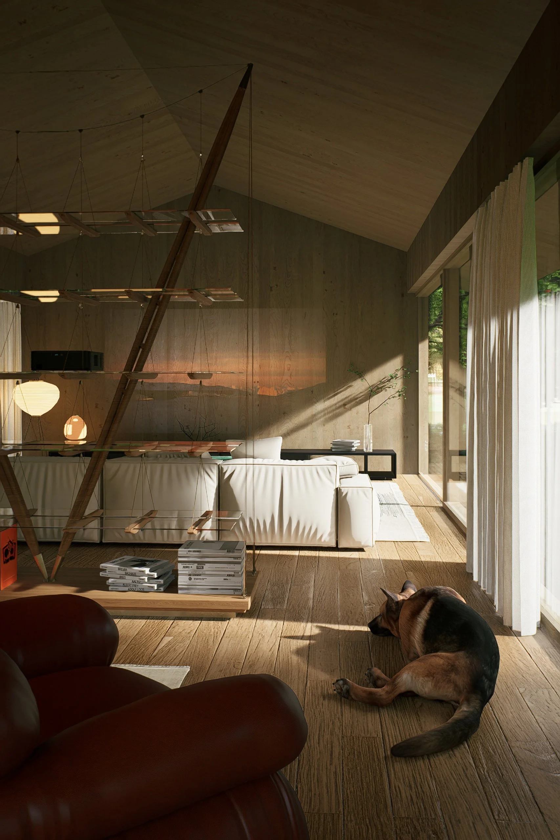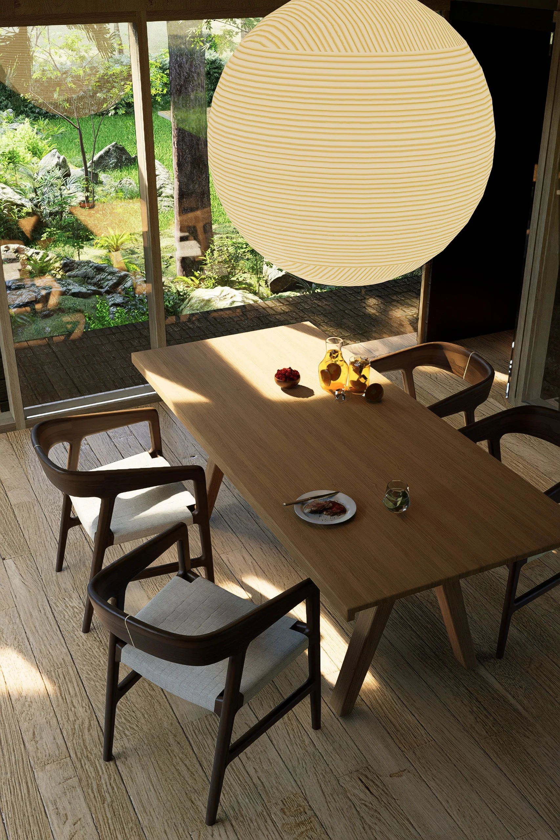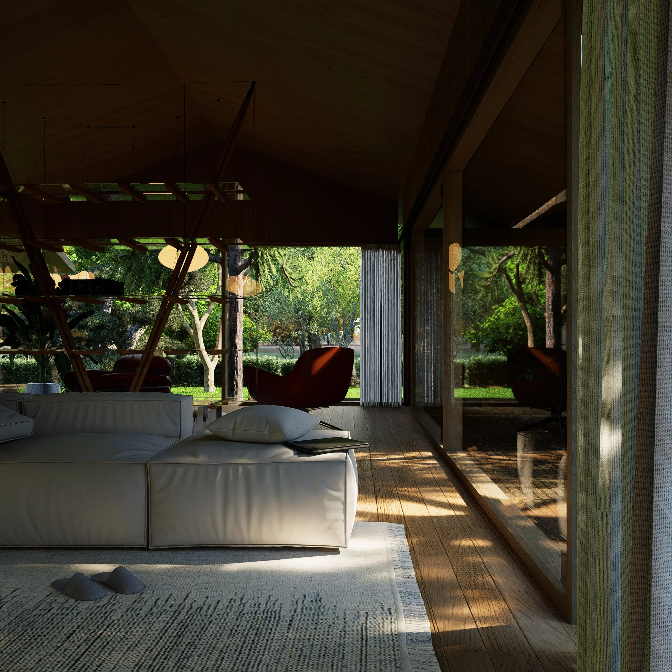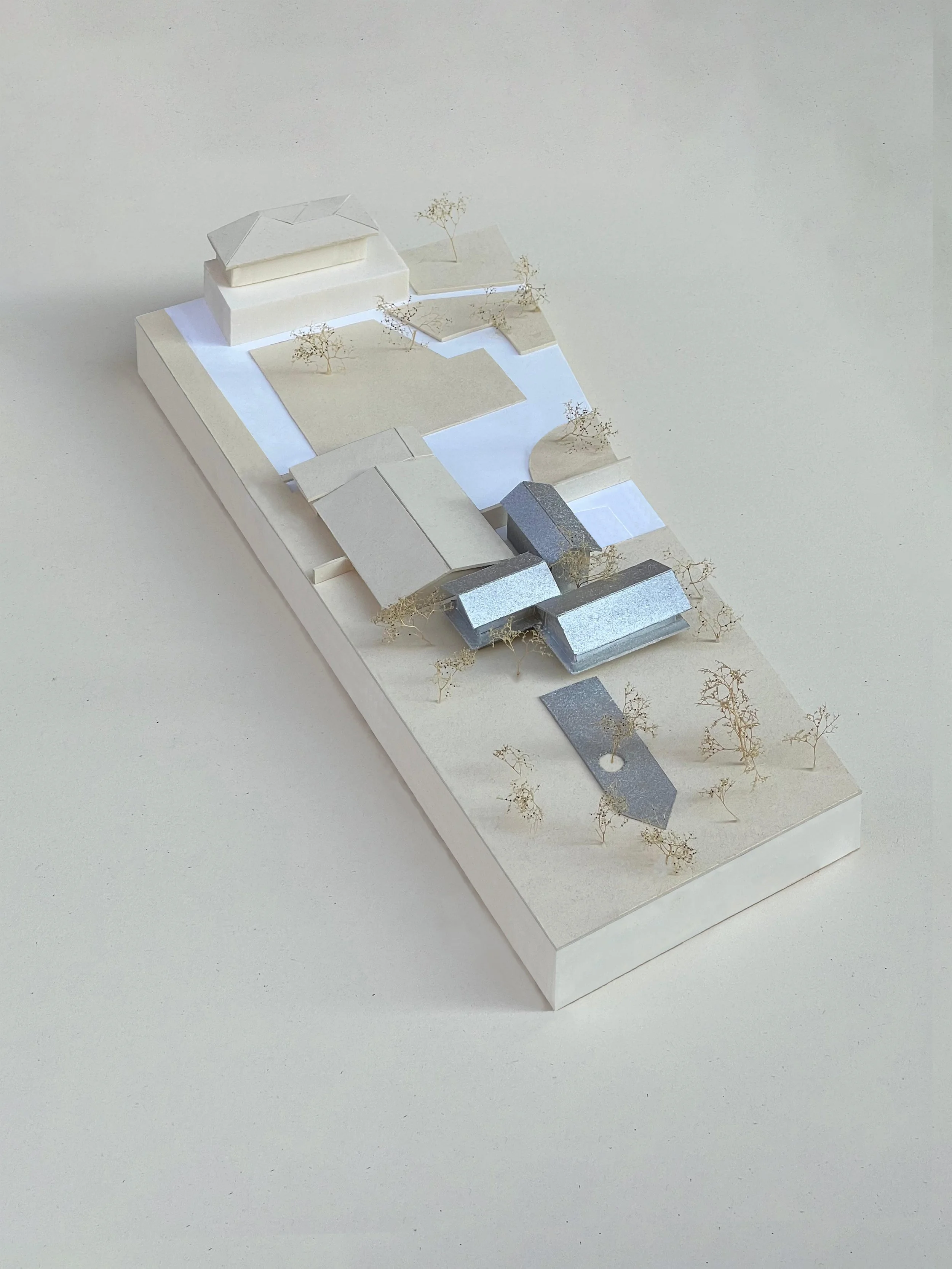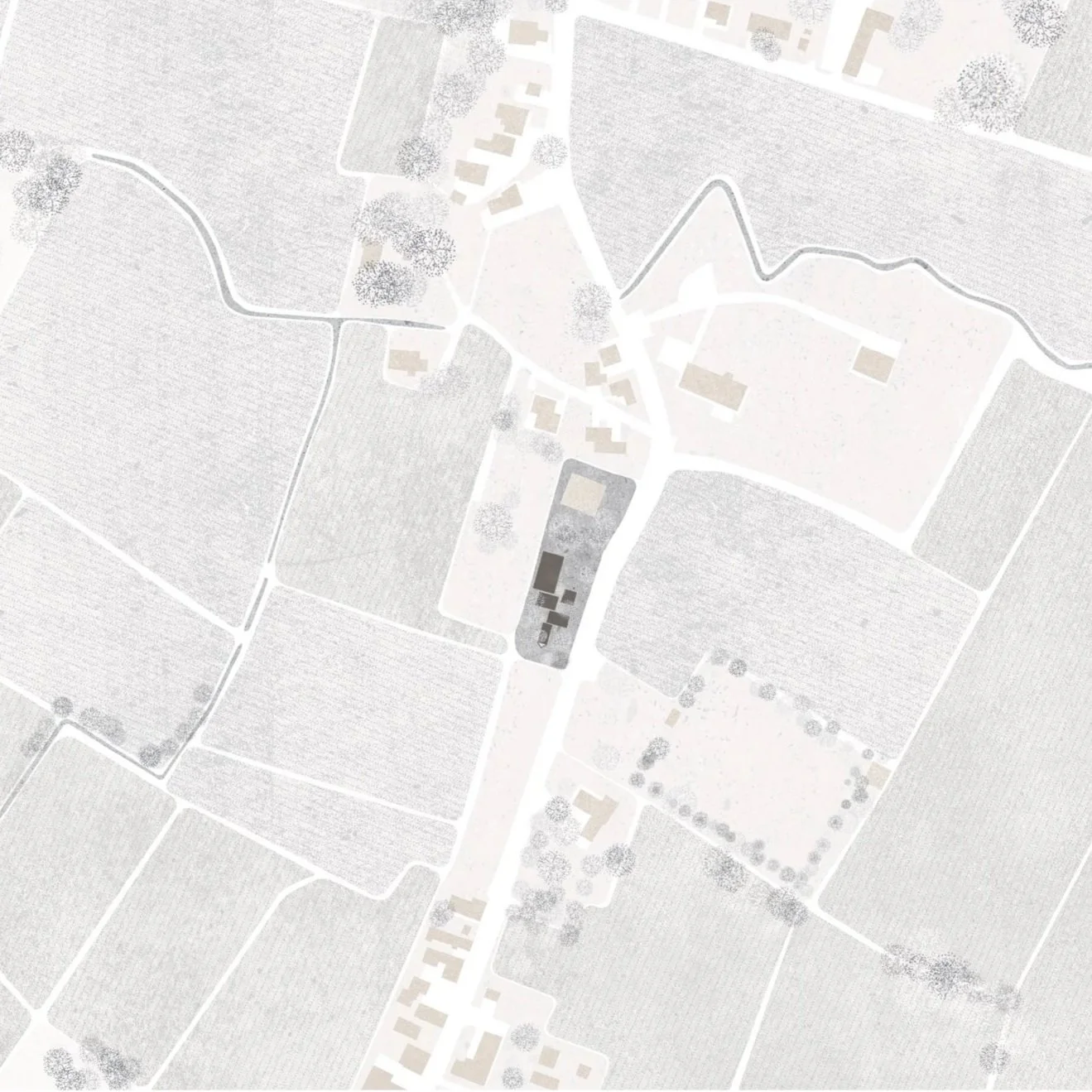Casa Hebi
-
The project stems from the desire to expand a secondary residence and create a new housing unit, while deeply respecting the natural context in which it is located.
Three pavilions, each with a distinct function, constitute the minimum intervention necessary to make the extension possible, establishing a harmonious dialogue with the landscape through a dynamic alternation of solids and voids.
The trees already present on the site are not only preserved but become central elements of the composition: they penetrate the living spaces and create internal courtyards that redefine the relationship between inside and outside.
From a design constraint, the trees are thus transformed into the matrix of the entire project, offering new perspectives and becoming the true viewpoint of the house. -
Refurbishment and ampliament of a detached rural house.
Location: Padua, Italy
Client: Private
Area: 180 sqm
Budget: € 300.000,00
Project development: 2023-2025
Architecture: AACM
